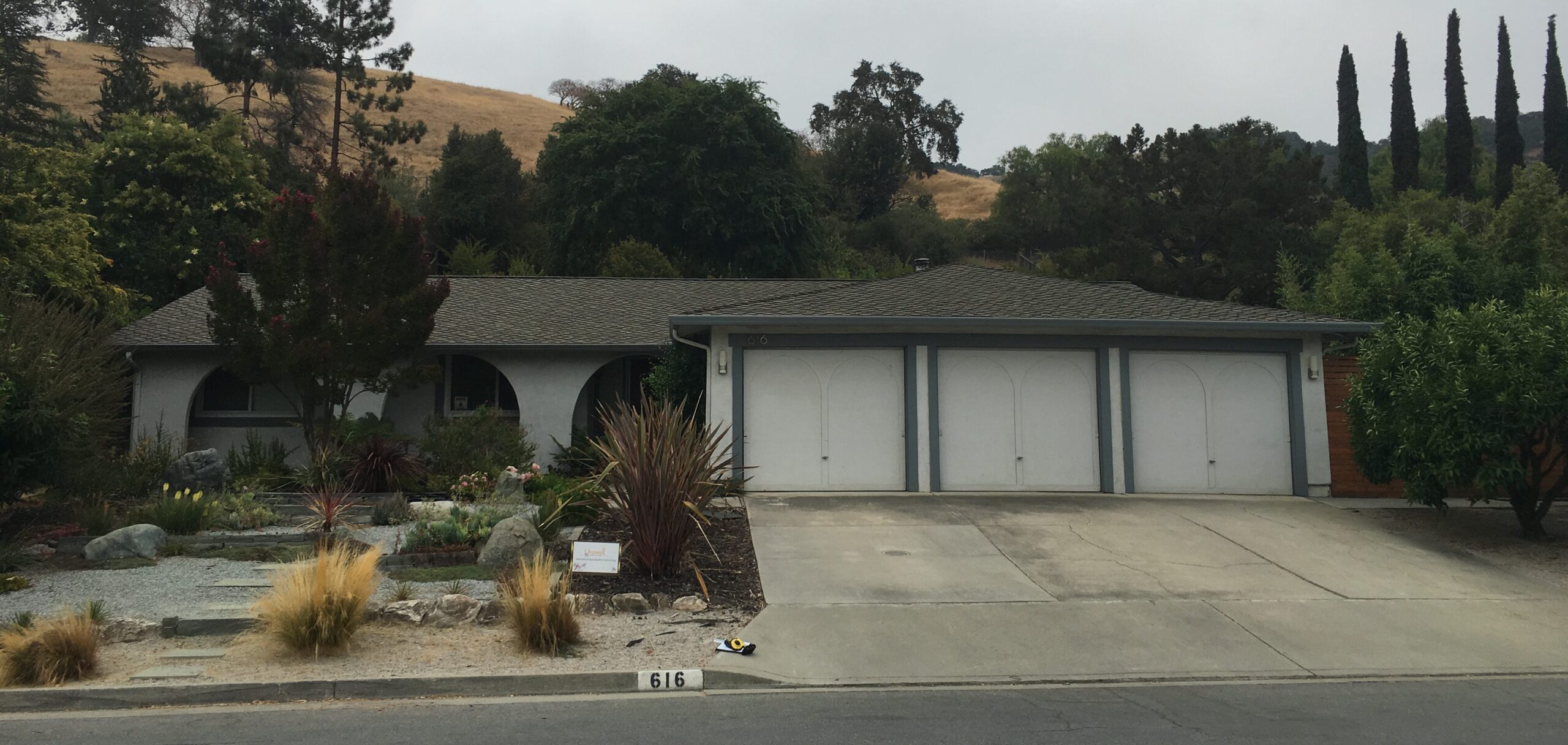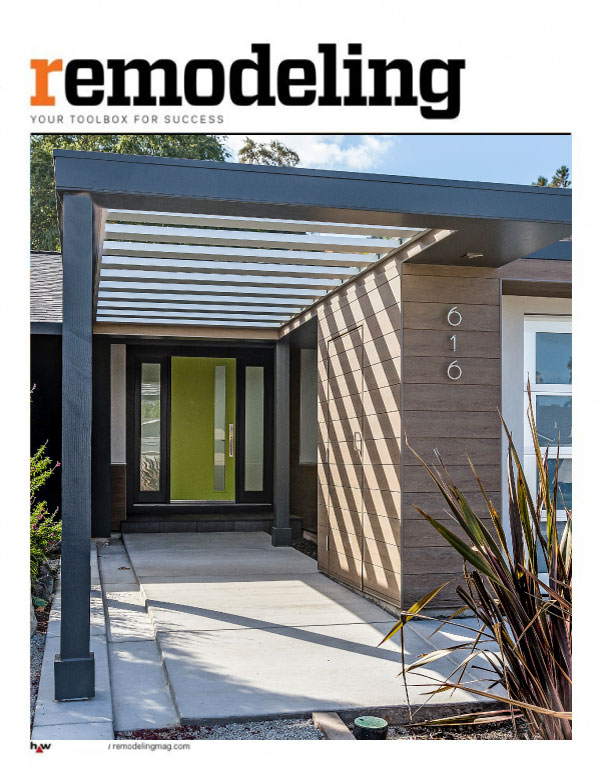Project Background
The homeowners of this San Jose house wanted a modern look to reflect their design aesthetic without eliminating all existing exterior materials. The owners disliked the arched Mission style, which blocked the light in front, and also wanted to do something with the slab-like look of the three garage doors in front.

Design Approach
The design strategy was to totally transform the exterior, turning a dull pseudo-Spanish rancher into a bold, modern home, by abandoning the arches, redefining the entryway, and update materials to incorporate glass, wood, and aluminum.
The main execution achieved a more linear look by way of a rain screen wall system with horizontally-oriented wood facing, a steel canopy system, and redesigned glass and aluminum garage doors. Dark vertical columns between frosted glass garage doors create a stronger visual divider between each, in order to break up the impact of a trio of doors, and make the glass doors feel lighter.
In back, the chimney was resdesigned from a narrowing shape to a rectangular shape, and the wall system from the front is carried throughout. Existing canopy was retained.
Results
The result is a dramatically-changed visual impact, which matches the owner's style, plus adds tremendous curbside visual appeal and value.

WINNER: 2018 Remodeling Design Awards
Exterior Remodeling $150,000 and Over: Merit
October 2018
Construction and photos by CASE in San Jose: https://www.casesanjose.com/case-study/modern-curb-appeal/















